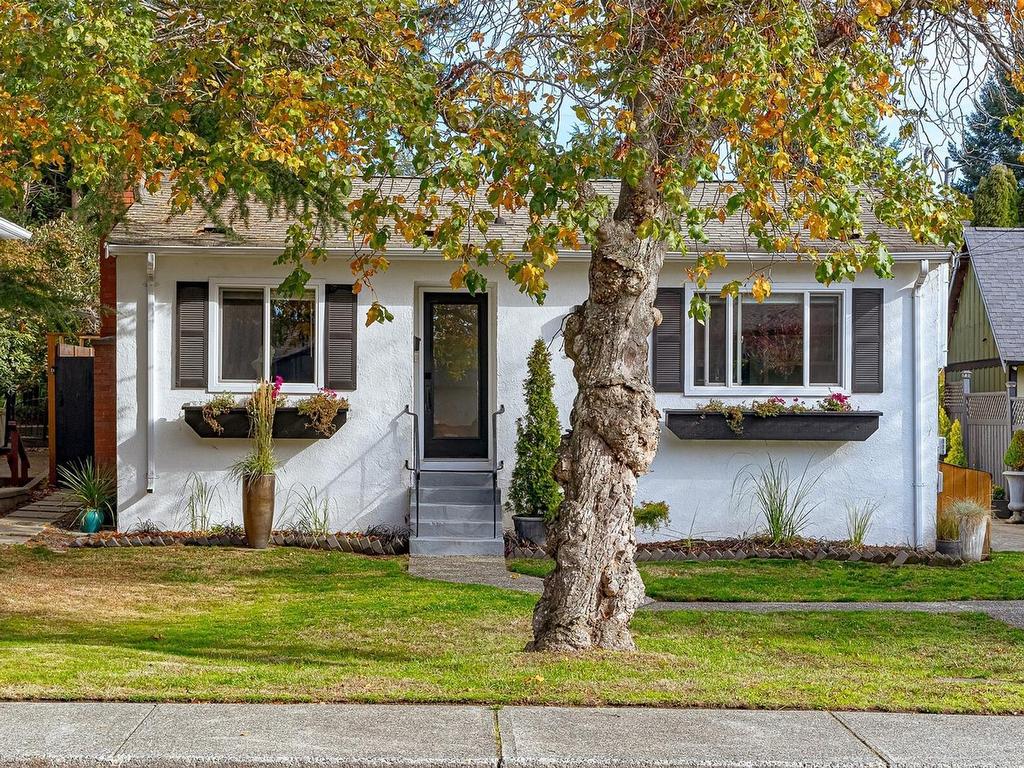For Sale
$969,000
3153
Stevenson
Pl,
Victoria,
BC
V8X 1C4
Nearest City Centre:
Off Finlayson
3 Beds
2 Baths
#953602

